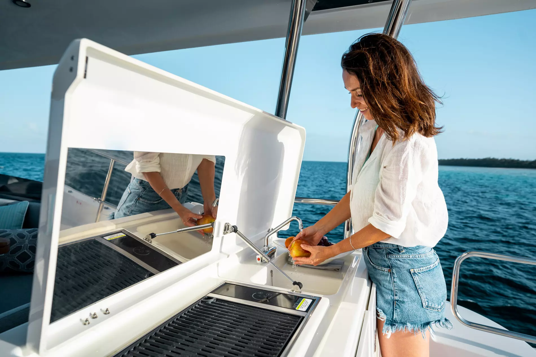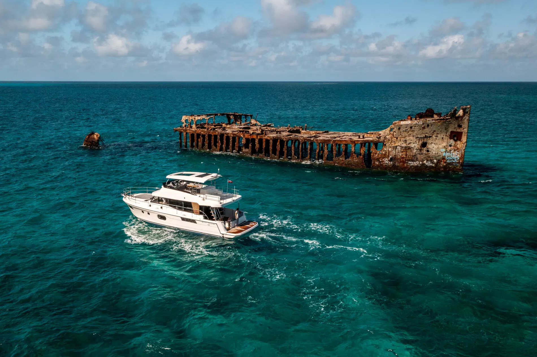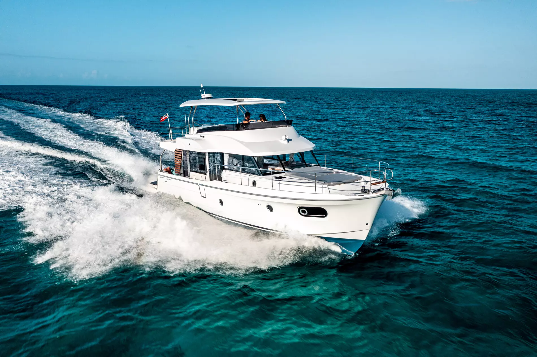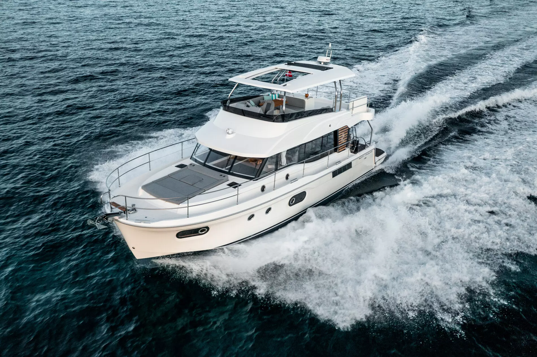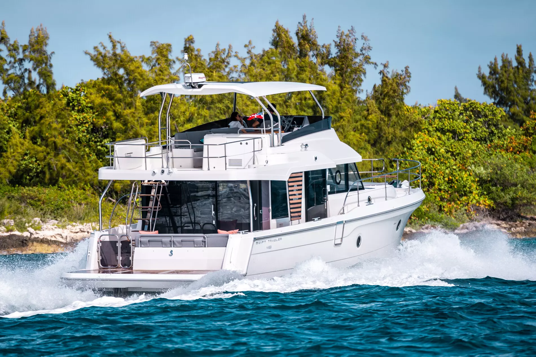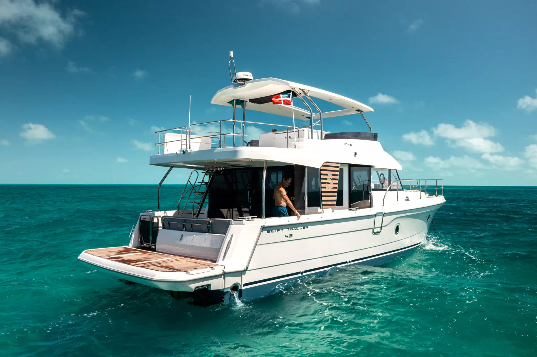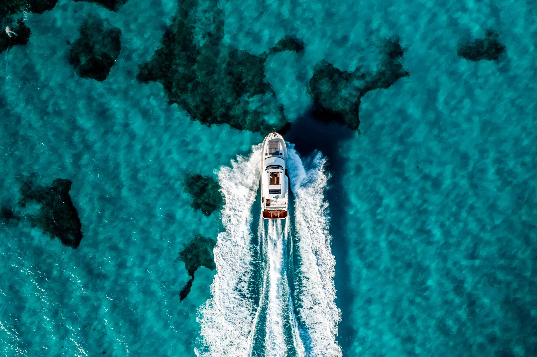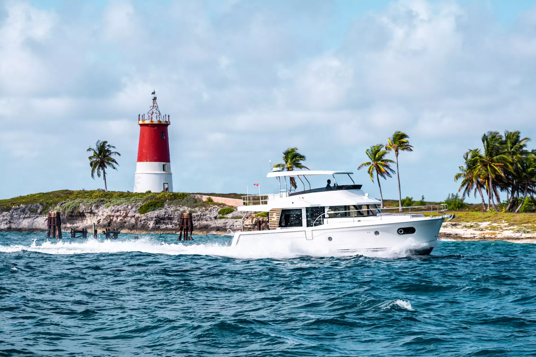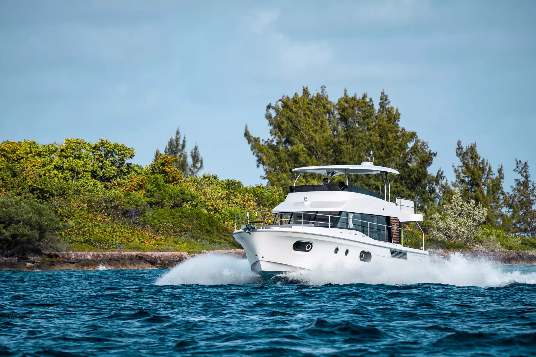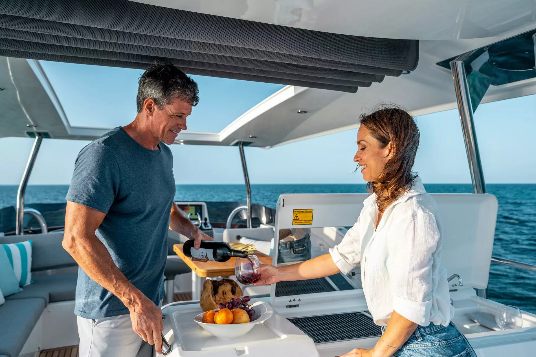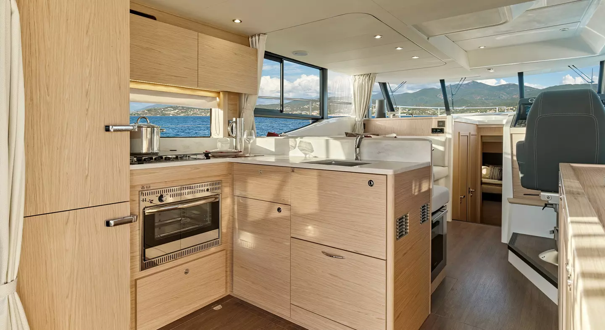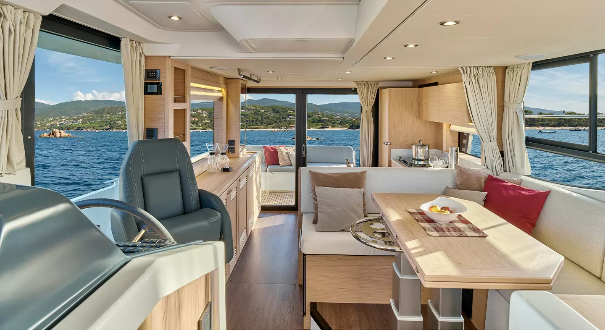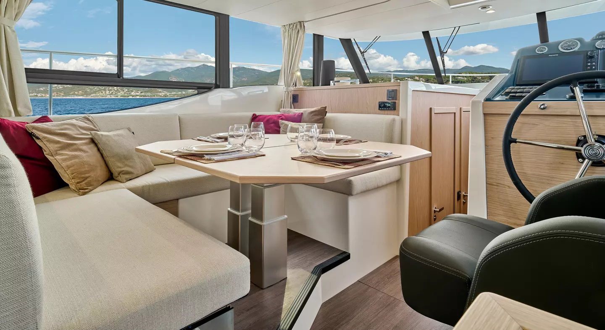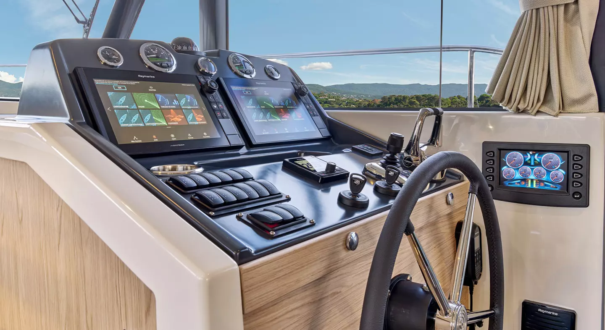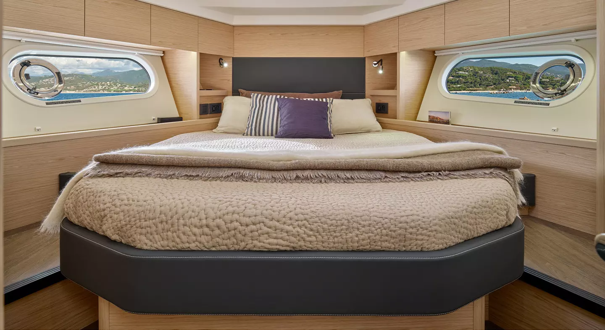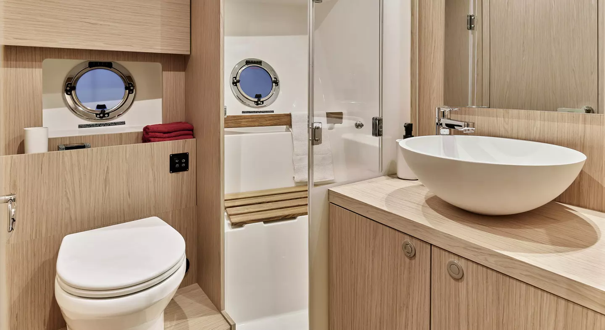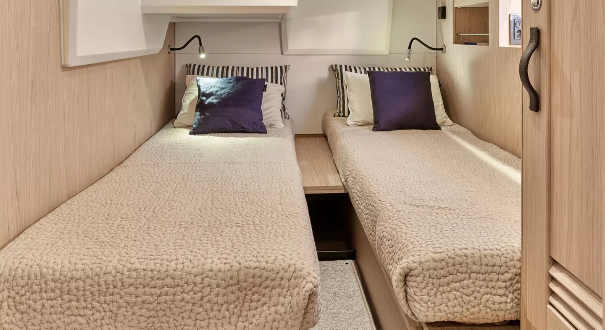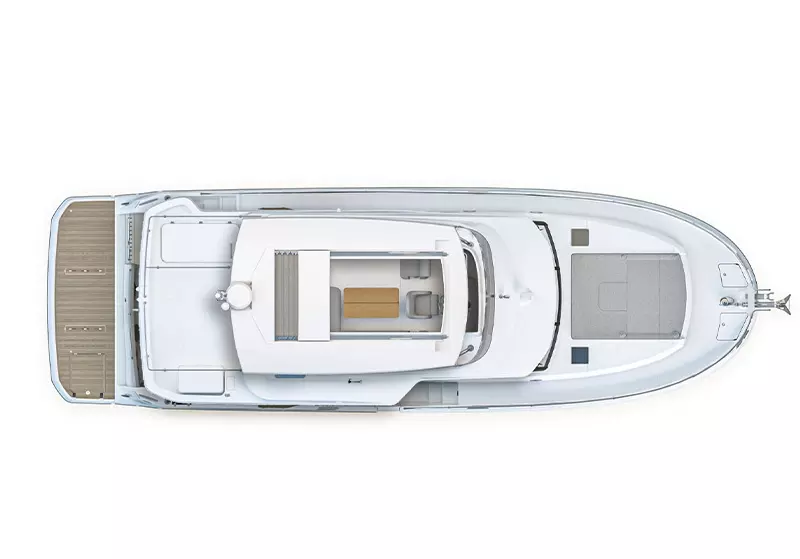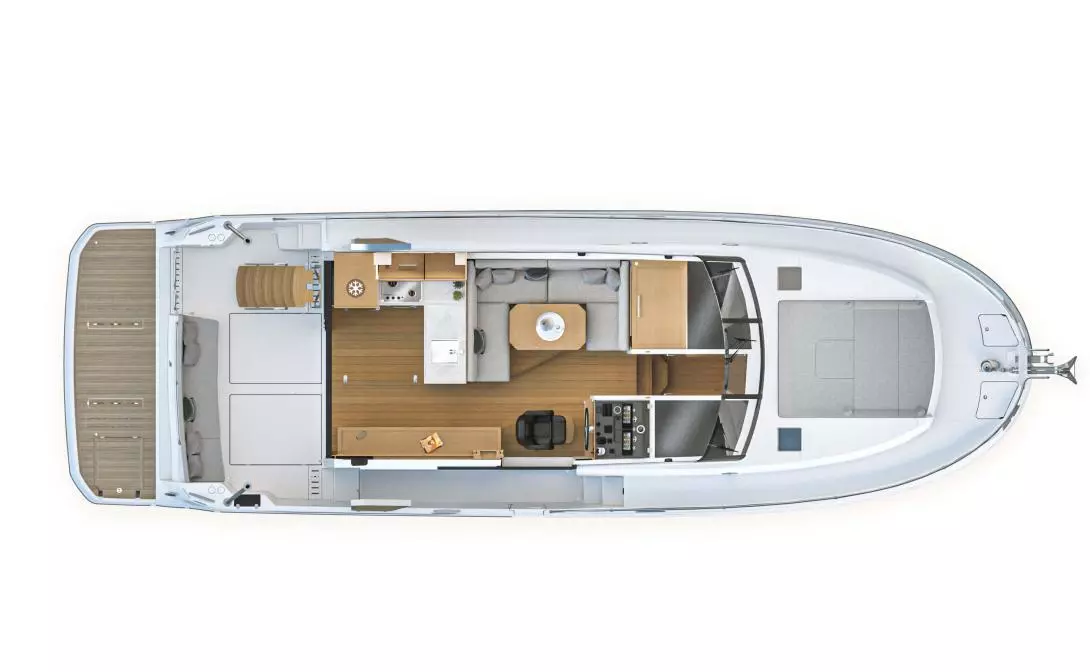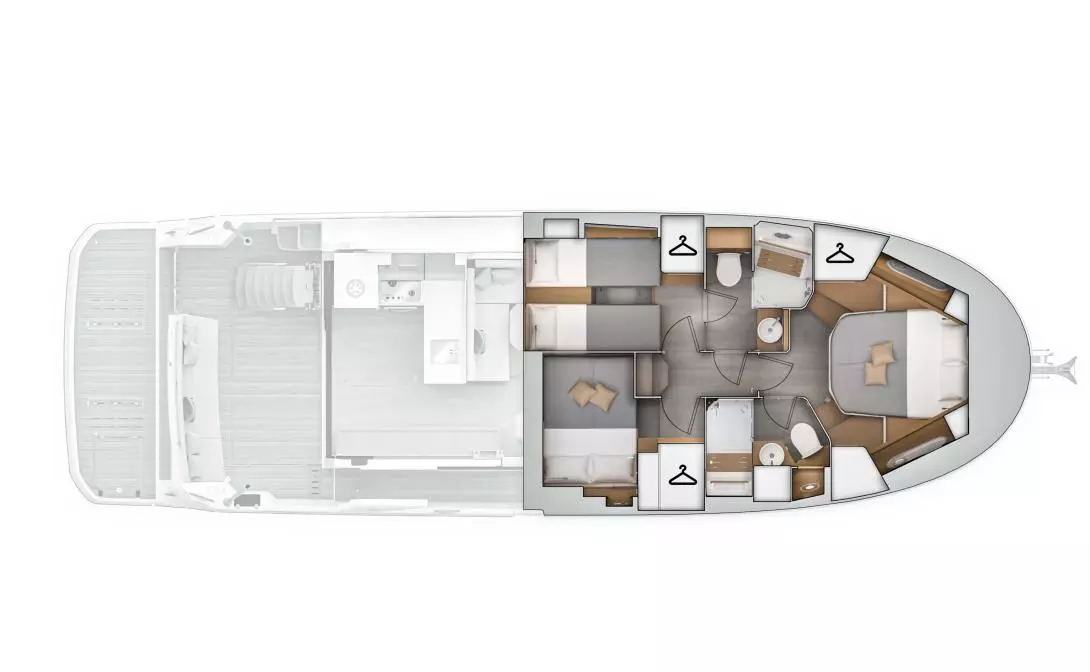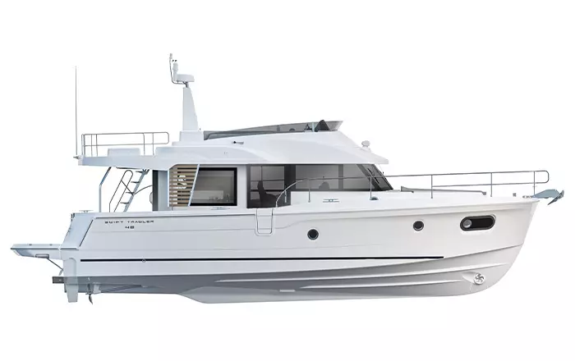
Swift Trawler 48
The new Swift Trawler 48 focuses on practical easy living and circulation and is built to seek new horizons.
This mid-range boat has a strikingly stylish profile which features the new stainless framed teak slat fashion plates - aligned with those seen on the Grand Trawler 62.
exterior design
Enjoy the delights of the sea thanks to the generous Swift Trawler 48 exterior spaces. The aft cockpit can fit a folding table and two directors chairs which together with the large bench seat maximise the indoor/outdoor living space. The transom double gate opens onto a large swim platform with an optional hydraulic lifting system. The 20 sqm flybridge is a fantastic space for panoramic views. The transform backrests either side of the pilot seat allow plentiful forward facing seating during passage making. Aft there is a great area to eat & relax with a large dining table and a wetbar. On the foredeck the optional sunpad with lift up sections creates forward seating The asymmetrical deck layout allows for a wide and well-protected starboard sidedeck.
interior design
Andreani Design totally revisited the interior design and layout. A large fully-equipped L-shaped galley offers plentiful capacity for extended cruising. Forward of the galley a spacious raised U-shaped dinette provides seating for up to 8 with great views all around. To starboard the professional helm station has an adjacent side door for easy docking and circulation. In the lower accommodation, the forward owner’s cabin features a double berth and plenty of storage. The en-suite bathroom includes a separate shower cubicle. The port guest cabin has two single berths with an infill to make up a double berth. This cabin also features an en-suite door to the portside day head. The starboard guest cabin has two portlights, a transverse double berth and a double door wardrobe that is large enough to take an optional washer/dryer in the base. The hull windows and overheard hatches flood the cabins with natural light and cross ventilation.


